We are working on a project where the facade will be a prefabricated modular facade, where the modules will arrive at the construction yard ready to be mounted on to the slabs. Since the modules contains everything from exterior cladding, exterior shading, insulation, interior wall cladding, there will be no need to do anything more with the facade after every module have been mounted.
The reduced construction time at the construction yard is one of the reason it is getting more and more popular with prefabricated modular facades. It is also getting increasingly popular because of reduced cost and increased precision.
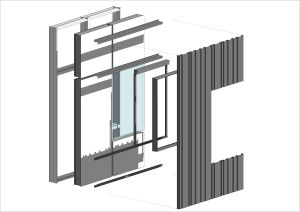
There are many ways of modeling a modular facade in Revit, and it varies from project to project. In this project I have used a lot of Curtain Walls and Groups, which has some pros and cons. I will divide this Case Studie in multiple parts, where this part will cover the general principles of model with groups.
The width of each module is 2400 mm and the height is in 3800 mm. This will give the facade a modular grid. You should try to have as few types of modules as possible since the amount of different modules usually will have a cost effect. Sometimes you have to balance the amount of different types of modules with the amount of flexibility. But not always. This is specially important in the early stages of the project, because if you can’t keep it simple in the start you may end up with a to «complex» end result.
Every module type is one group. so if you have 10 different types of modules you will have 10 different types of groups. Some tips using groups:
- Keep the amount of groups down to a minimum. The illustration above shows you that in the finale phase of your project, you will have many different groups. . The more groups you have, the more you have to maintain. BUT, you should never stop doing what you want to do with your project because you don’t want to make more groups…
- Group origin. One of great thing of using groups, is that you can change one group with another to test different concepts. To be able to do this, every group has to have the same group origin
- Disallow join. The groups are going to be stacked together, and you don’t want your walls within a group to magically join with the neighbor group. Therefor,disallow join as much as possible
- How to keep track of your groups. Check this blog to get you started: http://autodesk-revit.blogspot.no/2013/05/scheduling-apartments.html. It’s not a perfect solution but it works
In this facade I almost only uses Curtain Walls with different Curtain Wall Panels and Mullions. I will explain this in depth in my next blog post.
Remember, all the hard work you are using modeling your facade in 3D, you will be able to harvest directly from your model to production drawings. And that is a great feeling!
Stay tuned for part 2!
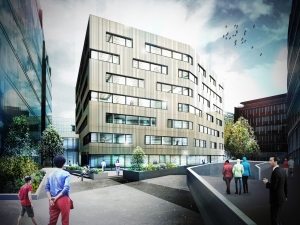
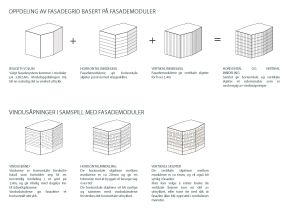
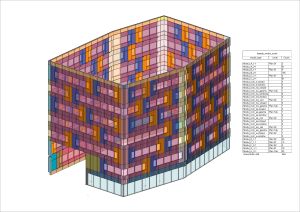

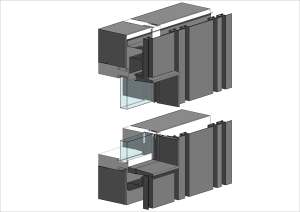
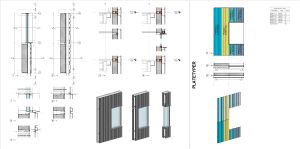
Hey! Thanks for visiting my blog. I hope that you find it interesting. I see that you are a into Revit/Technology as well. Let me know if you ever need tips/pointers, have any questions in general. Good luck!
This is great information and application of curtain walls.
Its hard to tell from you video but how many curtain wall families make up one module ?
I am wondering if you can share what object type you used to make the window «sill/jambs box»
Is that another curtain wall panel or a generic model manually placed?
Thank you !!
One standard module consists of maybe 5 curtain walls. Some of the curtain walls only have mullions (with a empty panel), some have only panels, and some have both.
Due to the many limitations curtain walls have, I am often using generic model in more detailed facades. This gives me more flexibility and control. It is a pity that Autodesk has not developed the CW tool more in the recent years. I will write a new post on the CW limitations later.
Thank you not sure why I did not get a notification when you posted. I appreciate the info.
That is what figured, I was trying to replicate something similar just to learn from you and that is what I came up with – several CW. It so happens I need to work on a prefabricated building (similar but simpler wall) and I am debating if I should give you workflow a try when I get into full CD’s. I am still having an challenge on «turning» the corners. The only thing I can think of there is to use a family to provide the proper corner. I appreciate what you have to say.
CR
Tilbaketråkk: Case study #3 Part C: The final result | Digital story of an architect
Hello, i am learning alot from your blog and videos!
May i ask if you could achieve the same result with nested families? Are there any advantages of using groups instead of this? Thanks !
Hi.Nested families are great in many ways and many should use them more often. The reason I did not use this in this project, was that the module consists of multiple CW with different functions/behaviors. It was also a result of how you I started with the facade. It was a long journey before I ended up with this design and I find groups as an easy way to play with different designs.
It would be great if Parts could work with CW and/or if Autodesk could develop the Group function.
Thanks for the answer ! Are you also familiar with Dynamo? Do you know how can i replace one group with another one? I managed to get the groups names (types) but i dont know how to change them because set parameter by name does`nt seem to work. I was thinking about your workflow and how i could explore design option parametrically
I worked with this project two years ago, and at that time I only used Dynamo to count the different groups. I did try to replace one group with another one but I did not find how I could do it. Please let me know if you find out.
Regarding to workflow and parametrically, I find it difficult to give you one answer. It all depends on what facade you are doing and what level of detailing you are aiming at. With modular facade I would have considered doing more with generic models and parts, and that could play well with dynamo.
But it is a good question
Here is a link to DynamoBim forum and the last post you can see a definition which can change the Group types.
http://dynamobim.org/forums/topic/changing-parameters-of-elements-in-model-groups/
I don’t understand . how can curtain and back wall together.